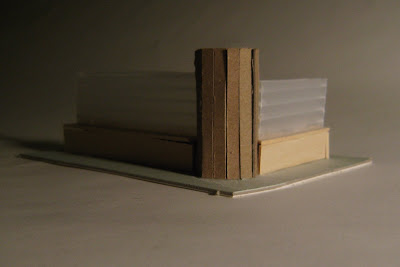Please feel free to comment... I'm not sure if I should elaborate more on each point or leave it concise and up for interpretation of each design group. Let me know your opinion!
1. Seam vs. Edge
2. Gateway
3. Pedestrian Access
4. Sustainability
Our site is situated on Lee Street and is part of a large corridor that the City of Greensboro is looking to re-invent. The University of North Carolina at Greensboro’s vision for the future is to redefine the university as an inclusive, collaborative, and responsive institution that makes a difference in the lives of the students and community it serves. By investing in this corridor plan and extending UNCG’s campus onto this site, it will allow the university to have a greater influence on its surrounding community thus realizing its vision.
Currently, the other three sides of campus are integrated into the adjacent neighborhoods and the campus merges with the rest of Greensboro. The south side of campus doesn’t allow for this same intermingling, but is abruptly cut off by the railroad tracks and a chain-link fence that has been erected. Our goal is to break these boundaries by extending campus to the other side of the tracks and allowing it to become a seam that binds together campus and the south side of Greensboro.
The UNCG campus is right on the other side of this stretch of land, but from Lee Street there is no evidence of this diverse and exciting community. We plan on using our site as a gateway that invites travelers commuting from I-40 into Greensboro, and also as a face for UNCG on this important corridor.
One of the main issues dealing with this site is the fact that is on the opposite side of the railroad tracks from campus. This aspect will really help when dealing with integrating the community instead of blocking them out, but the problem that arises is how to get students and faculty from the main campus to this site safely. Through our design we plan to address this problem thoroughly and investigate different options of pedestrian access from bike lanes, bus routes and access bridges.
The City of Greensboro strives to be a leader in sustainability and we feel that this is a very important aspect to consider when dealing with the site. Since this land will act as a gateway into our city and our university we want it to represent what we stand for and lead by example for the rest of the community. We plan on designing and building on this site using the guidelines from the LEED reference standards and focusing on site specific credits such as parking capacities, pedestrian access, community connectivity, heat island effect and site development.








































