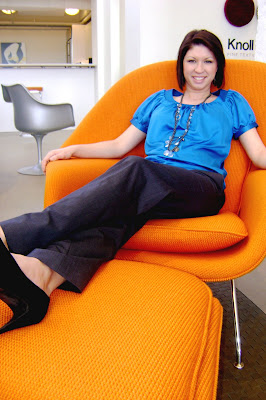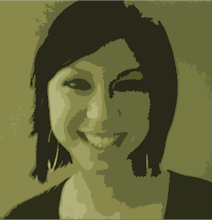When reading this book for class I was very inspired by Zumthor's words. Below are some of the points that really stood out to me and gave me a new look on design.
"We must constantly ask ourselves what the use of a particular material could mean in a specific architectural context.""Architecture has its own realm. It has a special physical relationship with life. I do not think of it primarily as either a message or a symbol, but as an envelope and background for life which goes on in and around it, a sensitive container for the rhythm of footsteps on the floor, for the concentration of work, for the silence of sleep."
"Details, when they are successful, are not mere decoration. They do not distract or entertain. They lead to an understanding of the whole of which they are an inherent part."
"There is a power in the ordinary things of everyday life... we only have to look at them long enough to see it."
"We must construct a radial system of approach that enables us to see the work of architecture as a focal point from different angles simultaneously: historically, aesthetically, functionally, personally, passionately."
"Works or objects of art that move us are multifaceted; they have numerous and perhaps endless layers of meaning that overlap and interweave, and that change as we change our angle of observation."
"... accept the challenge of looking long, patiently, and exactly and of discovering and understanding things."
"...it is only between the reality of things and the imagination that the spark of the work of art is kindled."
"The strength of a good design lies in ourselves and in our ability to perceive the world with both emotion and reason."
"A plan, a project drawn on paper is not architecture but merely a more or less inadequate representation of architecture, comparable to sheet music. Music needs to be performed. Architecture needs to be executed. Then its body can come into being. And this body is always sensuous."

































