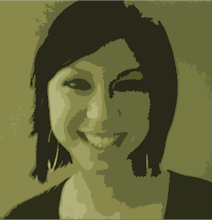We have each chosen an aspect of our group project that we want to focus on as individuals. We will work as a cohesive whole but focus on the integral parts.
Jessi Landscape (public art park)
Matt Core/Entry
Kemena Retail (book store/art supply store)
Debbie Food Service (cafe, signage)
ME Studios and work spaces (environmental psychology)
Marianne Product Design (studio desks)
Individual Responsibilities
Each of us will act as the coordinator for a different aspect of our project. The coordinator will make sure everyone is pulling their weight in that section of the project and will be responsible for organizing files and bringing together that part of the project.
CAD Marianne
3-D Model ME
Perspectives Matt
Model Jessi
Presentation Debbie and Kemena
Important Due Dates
March 26 General Building Form Finalized
March 31 Group Pin-up: Individual Schematics
April 2 Informal Class Pin-up:
Templates for Presentation
Preliminary Individual Design Work
Working CAD drawings
April 7 Charette 5
April 9 Group Pin-up: Pre-Pre-Final
April 14 Layout Discussion
April 16 Formal Pre-Final Critique:
Individual Design Work Finalized
Final CAD Drawings
Materials, Working Perspectives
Model of Bldg/Site
April 20-24 Production Week: final tweaking and producing
April 24 GOAL FOR COMPLETION
April 25 Annual Iarc Beaux Arts Ball
April 28 Print Presentation Boards
April 29 Model Finished
April 30 Official Critiques



No comments:
Post a Comment