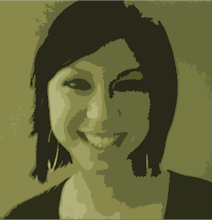Everyone in our group has very dynamic ideas for the spaces within and outside of the building and unfortunately the images we showed in our pin-up today (like the ones below) do not properly illustrate where our group is headed as an overall gesture. The programatic diagrams seem boxy and the sketchup model we showed only has floor plates and columns modeled. I really hate that we didn't properly convey our vision to everyone today, but it is a lesson to ourselves for the future to make sure the message is clear... lesson learned.
We met as a group after studio and decided that in plan, we have lost the dynamic feeling that we had in previous iterations. The space within the building that each of us are detailing will have great qualities but in plan it is getting lost, we have refined and refined so that it has gotten to plain, and safe! We are attempting to bring some spirited shapes back into the building form and I think that nailing down a solid concept will help us to accomplish this.
Below is my beginning exploration of the studio wing, that began to inform how this wing of the building could be reshaped to bring interest back into the form. Having the long wall on the north side is very important to hold onto because it utilizes the views and allows everyone in the studio to take advantage of them. But the south and west sides have potential to be pushed/pulled/angled...










No comments:
Post a Comment