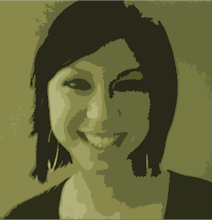 This perspective shows the front facade of the building as you would see it from Lee Street. The west side of the building houses the studios and offices and the east side houses classrooms, labs, library, auditorium, art supply/book store and a cafe. Because this facade faces south there will be a great deal of direct light into the spaces. On the studio wing we are proposing to use custom louvers that span through all 4 studio floors and can rotate to block the sun into the studio. These louvers will always be moving and will create interest on this facade. The east wing features undulating windows made of photovoltaic glass. This will help absorb some of the light and use the energy to operate things within the building. There is a feature wall right inside these windows that acts as the hallway to get to the different spaces on this side of the building. This wall is going to be made of slats of wood laid horizontally with small slits between them. They will be back lit and will create very interesting light patterns especially at night. With this space acting as the hallway, there will be a lot of movement as the students and professors move back and forth across this facade.
This perspective shows the front facade of the building as you would see it from Lee Street. The west side of the building houses the studios and offices and the east side houses classrooms, labs, library, auditorium, art supply/book store and a cafe. Because this facade faces south there will be a great deal of direct light into the spaces. On the studio wing we are proposing to use custom louvers that span through all 4 studio floors and can rotate to block the sun into the studio. These louvers will always be moving and will create interest on this facade. The east wing features undulating windows made of photovoltaic glass. This will help absorb some of the light and use the energy to operate things within the building. There is a feature wall right inside these windows that acts as the hallway to get to the different spaces on this side of the building. This wall is going to be made of slats of wood laid horizontally with small slits between them. They will be back lit and will create very interesting light patterns especially at night. With this space acting as the hallway, there will be a lot of movement as the students and professors move back and forth across this facade.  There will be a green roof on the east wing that will follow the extrusions on the back facade of the building. The west wing will house solar panels, and we are also exploring rainwater collection systems.
There will be a green roof on the east wing that will follow the extrusions on the back facade of the building. The west wing will house solar panels, and we are also exploring rainwater collection systems.
We did receive some criticisms on the back side of the building (facing the RR tracks) that I do agree with. This side of the building is mainly about the views that it has to downtown and over the tracks to the rest of campus, so we wanted to make sure there were ample windows to take advantage of these views. We also incorporated vertical extrusions to this side of the building (more visible in the model) that begin to break up the horizontal elements while informing the user what is behind the walls. Our critics pointed out that these extrusions need to be covered with a different material so that you can notice there presence and see its importance. Also the windows on this facade of the building look too "condo complex-y" and we need to rethink the use of such traditional windows on such a modern structure.
 This section is cut through the studio wing.
This section is cut through the studio wing. Basement/ ground floor- wood shop
1st floor- offices
2nd floor- first year studio
3rd floor- second year studio
4th floor- third and fourth year studio
5th floor- fifth year and grad studio
The doors aligned on the right side of this section, show where the fire stair is located and along the left signed you can see how the louver system will penetrate through all the studio floors.
 This section cuts through the entire building and shows the atrium space that is adjoining each wing. The large brown vertical element illustrates the location of our feature stair that is still in development. There is a floating critique room that peeks into the atrium and looks out over the green roof on the east wing.
This section cuts through the entire building and shows the atrium space that is adjoining each wing. The large brown vertical element illustrates the location of our feature stair that is still in development. There is a floating critique room that peeks into the atrium and looks out over the green roof on the east wing.
 This section cuts through the entire building and shows the atrium space that is adjoining each wing. The large brown vertical element illustrates the location of our feature stair that is still in development. There is a floating critique room that peeks into the atrium and looks out over the green roof on the east wing.
This section cuts through the entire building and shows the atrium space that is adjoining each wing. The large brown vertical element illustrates the location of our feature stair that is still in development. There is a floating critique room that peeks into the atrium and looks out over the green roof on the east wing. 

No comments:
Post a Comment